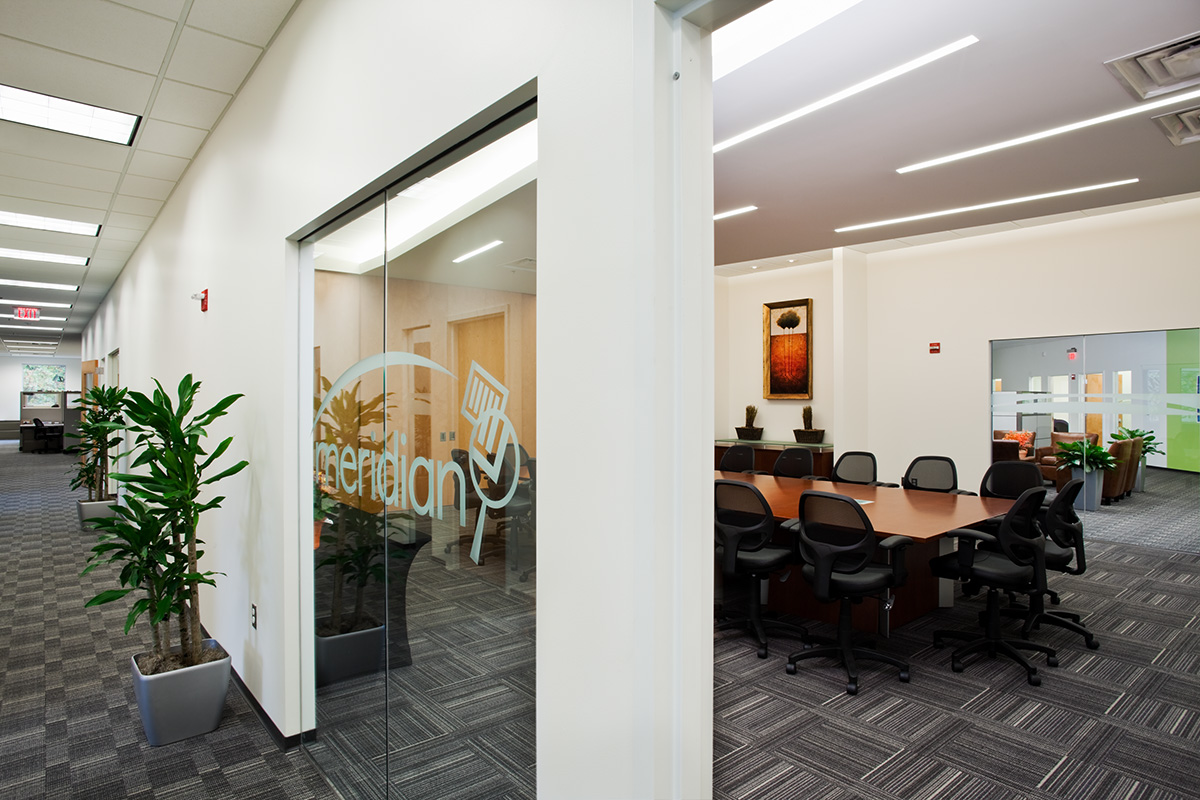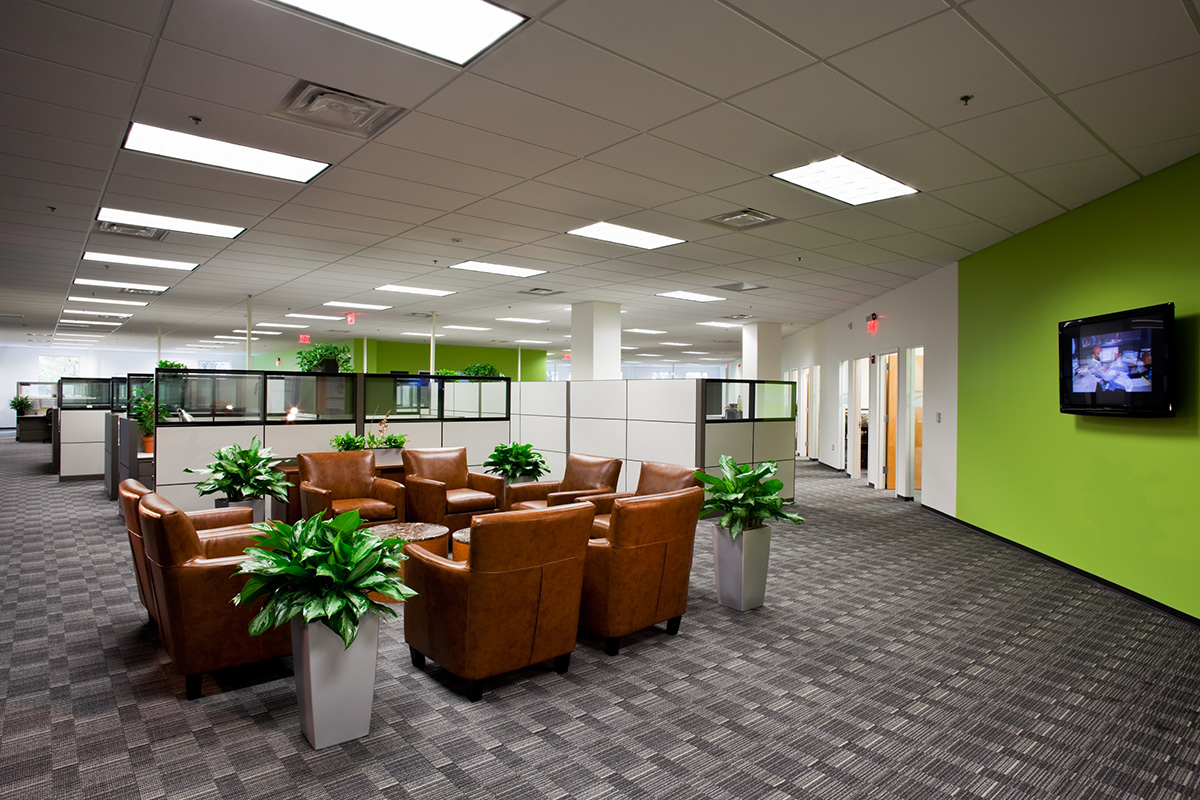Interiors
Meridian Imaging
- Location:
5775 General Washington Drive | Alexandria, VA
- Client:Meridian Imaging
- Architect:Architecture Inc.
-
Category:Interiors | Renovations |
- Area:33,350 sf
Project Details
Meridian Imaging was a design-build project, converting warehouse space to office space for 150+ employees. This project required a true team effort along with value engineering from K3 to achieve the desired outcome under a tight budget, and without sacrificing quality of materials. This 14 week fast track buildout features porcelain tile, imported wood panels from China, stain grade doors, and high end glass as finishes throughout the office. Highlights of the buildout include installation of a raised wood floor system, a roof cut for a new entry vestibule with stair and elevator, 50+ new windows in the existing exterior walls, a two story suspended staircase, and brand new mechanical, electrical, plumbing, sprinkler, and life safety systems.
Contact K3 to discuss how we can help with your next construction project


