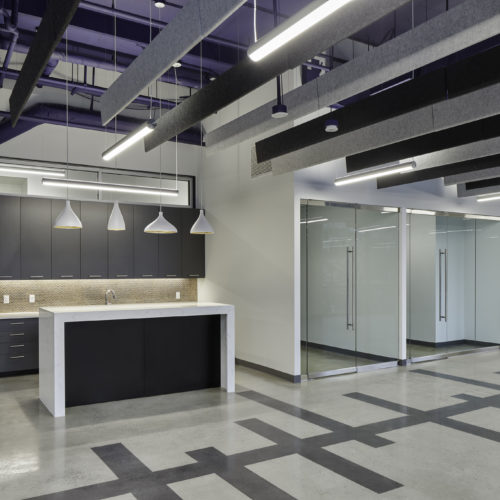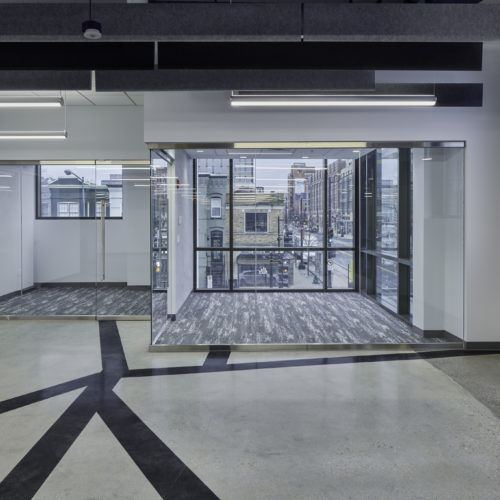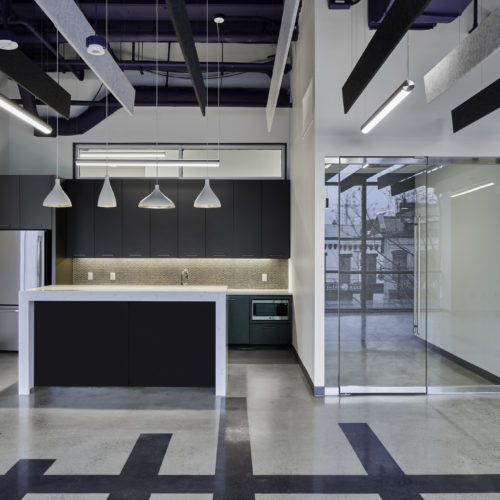Interiors
501 H Street NE-Spec Suite
- Location:
501 H Street NE | Washington, DC
- Client:Douglas Development
- Architect:Wingate Hughes Architects
-
Category:Interiors |
- Area:8,535 sf
Project Details
Open concept spec suite located on the 2nd floor of this mixed used building in the heart of the historic H Street, NE. Polished concrete floors including the inlaid design of the “H Street Corridor” as well exposed, baffled ceilings highlight this space.
Contact K3 to discuss how we can help with your next construction project



